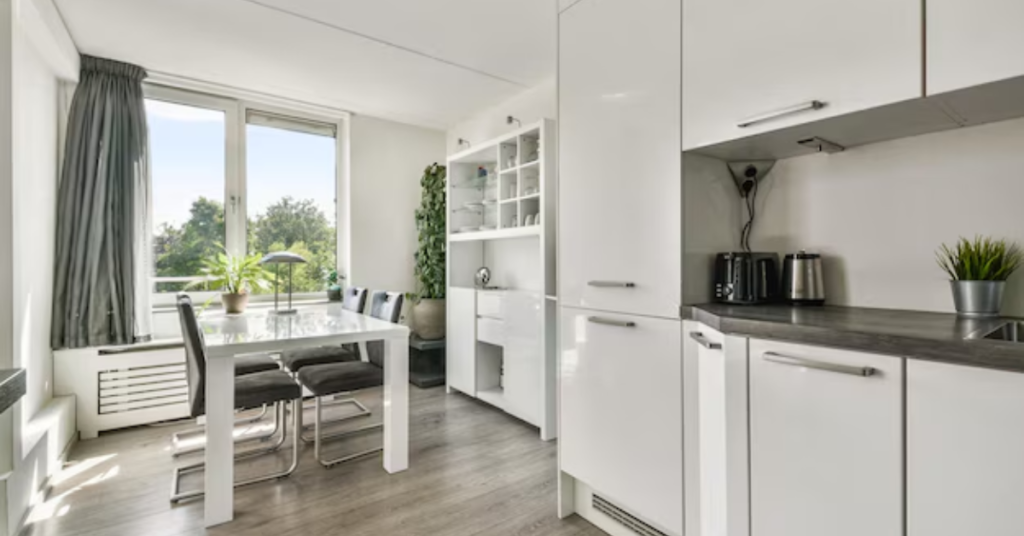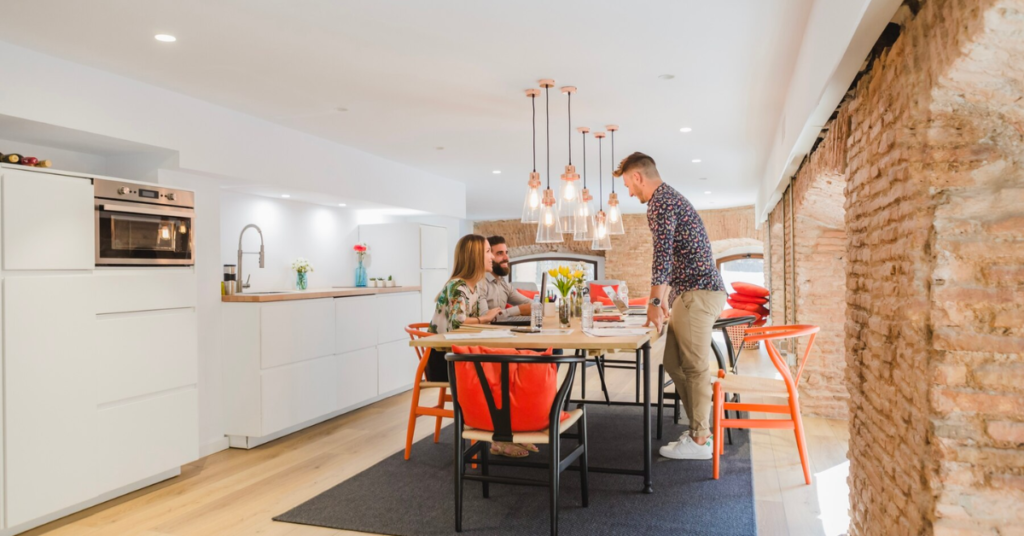
The open concept kitchen living room has become a popular choice in modern home design, offering a seamless blend of cooking, dining, and social spaces. This design trend focuses on removing barriers between the kitchen and living areas, creating a spacious, multipurpose room where families can cook, eat, entertain, and relax all in one place. Whether you’re building a new home or renovating an existing space, this layout is perfect for those who value fluidity, social interaction, and a contemporary aesthetic.
Key Features of an Open Kitchen Living Room
Seamless Flow Between Spaces
One of the main characteristics of an open concept kitchen living room is the seamless flow it creates between the two spaces. Without walls dividing the kitchen and living area, movement between these zones is effortless. This layout encourages interaction and is perfect for hosting guests or spending time with family members while cooking.
Must read:Are Flickering LED Lights Dangerous? A Detailed Exploration
Maximizing Natural Light
An open concept layout helps maximize natural light, especially if the living area has large windows or sliding doors. Without walls obstructing the flow of light, the entire space feels brighter and more welcoming. This is particularly beneficial in smaller homes or apartments where natural light might be limited.
Versatile Design Options
An open concept design offers a wide range of customization possibilities. Homeowners can choose various styles and décor elements, from modern minimalist designs to cozy, rustic setups. The freedom to integrate different materials, colors, and textures in both the kitchen and living room helps create a cohesive and personalized space.
Benefits of an Open Concept Kitchen Living Room
Enhanced Social Interaction
One of the biggest advantages of an open concept kitchen living room is the ability to engage with others while cooking or preparing meals. Whether you’re hosting a dinner party or just spending time with family, this layout promotes conversation and connection.
Increased Home Value
Many homebuyers are drawn to open floor plans, which means that having an open concept kitchen living room can increase your home’s value. It’s a highly desirable feature in today’s real estate market, especially for modern and contemporary homes.

Optimized Use of Space
By eliminating walls between the kitchen and living room, you make the most of your square footage. This is particularly beneficial for small homes or apartments where space is limited. The open design allows for more flexibility in furniture placement and functional use of the room.
Challenges of an Open Concept Kitchen Living Room
Noise and Distractions
One potential downside to an open concept layout is the lack of sound barriers. Noise from the kitchen, such as clanging pots and pans or the hum of appliances, can easily spill into the living area. This can be distracting if you’re watching TV, working, or trying to have a quiet conversation.
Limited Privacy
Without walls to separate the kitchen and living room, privacy can become an issue. If someone is preparing food in the kitchen, it’s visible from the living room. For some homeowners, this openness might feel too exposed, especially when hosting guests.
Difficulties in Maintaining Cleanliness
An open kitchen living room means that any mess made in the kitchen is visible from the living room. Keeping the kitchen tidy is important, especially when entertaining, as clutter or dirty dishes are in plain sight.
Designing an Open Concept Kitchen Living Room
Choosing a Layout That Works for Your Space
When designing an open kitchen living room, it’s essential to choose a layout that suits the size and shape of your home. The most common layouts include L-shaped, U-shaped, and galley designs. L-shaped kitchens work well in corner spaces, while U-shaped kitchens are ideal for larger areas that can accommodate more storage and countertop space.
Creating Zones with Furniture
Even in an open concept space, it’s important to create distinct zones for cooking, dining, and relaxing. You can achieve this by strategically placing furniture. For example, a kitchen island or a sofa can act as a natural divider between the kitchen and living room, helping to define each area while maintaining the open feel.
Incorporating a Kitchen Island
A kitchen island is a key feature in many open concept designs. It serves as a central gathering point, offering extra countertop space for food preparation, dining, or even homework. Additionally, a kitchen island can help define the kitchen area without obstructing the view or flow of the space.

Style and Décor Tips for an Open Kitchen Living Room
Consistent Color Scheme
To create a cohesive look in your open concept kitchens living room, it’s important to maintain a consistent color scheme throughout the space. Whether you opt for neutral tones or bold contrasts, ensure that the colors in both the kitchen and living room complement each other to avoid visual clutter.
Matching Materials and Finishes
In addition to a consistent color palette, matching materials and finishes can further unify the kitchen and living areas. For example, if your kitchen cabinets are made of wood, consider incorporating wooden accents in the living room furniture or shelving. Similarly, using the same type of flooring in both spaces helps create a harmonious design.
Statement Lighting Fixtures
Lighting plays a crucial role in defining the different zones within an open concept space. In the kitchen, opt for functional task lighting, such as pendant lights above the island. In the living room, go for softer, ambient lighting like floor lamps or chandeliers to create a cozy atmosphere. Statement lighting fixtures can also serve as eye-catching design elements.
Flooring Ideas for Open Kitchen Living Rooms
Hardwood Flooring
Hardwood flooring is a popular choice for open kitchen living rooms due to its timeless appeal and durability. It’s a versatile option that can seamlessly blend with various design styles, from traditional to modern. Opting for the same hardwood flooring in both areas creates a sense of continuity.
Tile for the Kitchen Area
In some open concept layouts, homeowners prefer to use tile in the kitchen area for practical reasons, such as easy cleaning and water resistance. To maintain a cohesive look, you can choose tile in a similar color or finish as the living room flooring, or use a complementary design that subtly separates the spaces.
Area Rugs for Definition
While flooring can provide continuity, using area rugs in the living room can help define the space and make it feel cozier. An area rug placed under the coffee table or sofa creates a clear boundary between the living and kitchen areas while adding warmth and texture to the design.
Storage Solutions for Open Kitchen Living Rooms
Maximizing Kitchen Storage
In an open concept layout, it’s important to keep clutter at bay, especially in the kitchen. Make use of smart storage solutions, such as pull-out drawers, vertical shelving, and built-in cabinetry, to maximize storage without sacrificing style. Keeping countertops clear of unnecessary items will help maintain a clean and organized look.
Incorporating Built-In Shelving in the Living Room
Built-in shelving in the living room is an excellent way to add storage while maintaining the open feel of the space. Shelves can be used to display decorative items, books, or even kitchenware, helping to tie the two areas together. Make sure the shelving design matches or complements the materials used in the kitchen.
Hidden Storage Solutions
For a minimalist look, consider incorporating hidden storage solutions, such as benches with storage compartments or furniture with built-in drawers. These solutions keep the space clutter-free while maintaining the open and airy feel of the layout.

Popular Design Styles for Open Concept Kitchen Living Rooms
Modern Minimalism
A modern minimalist design is characterized by clean lines, neutral colors, and a focus on functionality. In an open concept living room, this style emphasizes simplicity, with streamlined furniture, integrated appliances, and minimal decorative elements. The result is a sleek, uncluttered space that feels light and spacious.
Scandinavian Design
Scandinavian design is known for its warm, inviting atmosphere and use of natural materials like wood and stone. In an open concept layout, Scandinavian elements like light-colored wood flooring, simple furniture, and cozy textiles help create a relaxed, comfortable environment.
Industrial Style
For those who prefer a more edgy and urban look, industrial style is a great choice for open concept spaces. This design incorporates raw materials like exposed brick, metal, and concrete, along with sleek, modern furniture. The combination of rough textures and minimalist lines creates a dynamic and visually interesting space.
Common Mistakes to Avoid in Open Concept Design
Lack of Zoning
One of the most common mistakes in open concept design is failing to properly define zones for cooking, dining, and relaxing. Without clear divisions, the space can feel chaotic and disorganized. Use furniture placement, rugs, or lighting to create distinct areas within the open layout.
Overloading with Decor
While it’s tempting to fill an open space with decorative items, too much decor can make the area feel cluttered. Stick to a few well-chosen pieces that enhance the design and keep the overall look clean and cohesive.
Neglecting Ventilation
With the kitchen and living room sharing the same space, proper ventilation is essential to prevent cooking odors from lingering in the living area. Installing a high-quality range hood or using air purifiers can help keep the air fresh and clean.
Conclusion
In conclusion, an open concept kitchen living room is a versatile and modern design choice that offers numerous benefits, from enhanced social interaction to maximizing space. While there are some challenges, such as noise and the need for consistent cleanliness, the advantages make it a popular option for homeowners looking to create a spacious, inviting, and functional living environment. Whether you prefer a minimalist, industrial, or Scandinavian design, the open concept layout can be tailored to suit your style and needs. By following the design tips and avoiding common mistakes, you can create a harmonious and beautiful space that enhances your home’s overall aesthetic and functionality.
For more information click here
What is an open concept kitchen living room?
An open kitchen living room is a design layout that removes walls between the kitchen and living area, creating a seamless, multipurpose space.
What are the benefits of an open kitchen living room?
The main benefits include enhanced social interaction, better use of space, increased natural light, and the potential to increase home value.
How do I define zones in an open kitchen living room?
You can define zones by using furniture, area rugs, and lighting to create distinct areas for cooking, dining, and relaxing.
What design styles work best for an open concept layout?
Popular design styles for open concept spaces include modern minimalism, Scandinavian design, and industrial style.What are the challenges of an open kitchen living room?
Challenges include noise, lack of privacy, and the need for consistent cleanliness as the kitchen is visible from the living area.







